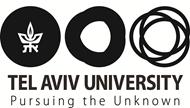The Library Building
 Architecture of the Building
Architecture of the Building
The Library building, encompassing an area of approximately 12,600 square meters, was designed in 1958 by architects Shulamit and Michael Nadler in collaboration with their partner, Shmuel Bixon.
In 1968, the building was formally inaugurated, and in recognition of their outstanding work, the architects were honored with the prestigious Rokach Prize.
Constructed primarily from concrete, the building stands as an imposing and striking presence at the heart of the campus, making it one of the most recognizable exemplars of Brutalist Architecture. This architectural style is characterized by the use of raw, readily available building materials, maintaining their unrefined and textured appearance.
Simultaneously, the building's grace and its sculptural, flowing lines represent a subtle departure from the strict conventions typically associated with Brutalist architectural design.
The building's layout follows a monolithic design philosophy, with reading and study halls oriented toward an inner courtyard. This architectural approach draws inspiration from traditional Middle-Eastern construction principles, which aim to shield buildings from the intense sunlight and harsh weather conditions prevalent in the region.
The lobby area is situated on a basement floor, featuring three sub-levels interconnected by broad staircases that lead to the two primary floors housing the Reading Halls.
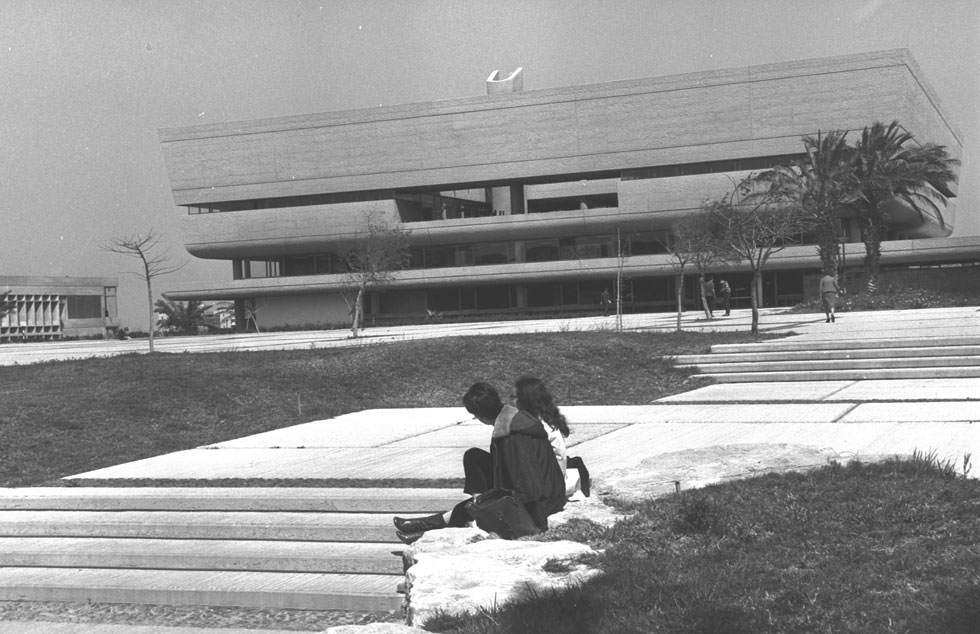 |
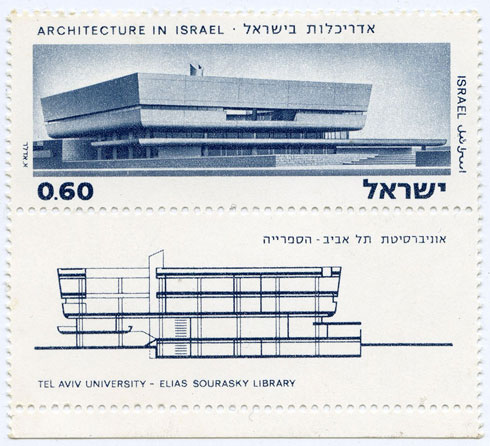 |
 Return to Zion Mural by Avraham Ofek
Return to Zion Mural by Avraham Ofek
The western wall of the lobby is adorned with the stunning Return to Zion mural, spanning an impressive 100 square meters. This masterpiece was created in 1976 by the accomplished Israeli sculptor, muralist, painter, and printmaker, Avraham Ofek (1935–1990).
The mural is divided into three primary sections:
-
Central Panels: Covering the entire wall height surrounding the central elevator shaft, these panels portray a boat filled with immigrants approaching the Holy Land.
-
Right Section: This section illustrates the immigrants' achievements and redemption in the Promised Land.
-
Lower Section (Left): Depicting an earthly paradise adorned with various flowers and plants, this section provides a picturesque view of the garden beyond the library walls.
Recently, the mural underwent a meticulous restoration process led by "Techelet Studio," under the guidance of Shai Farkash.
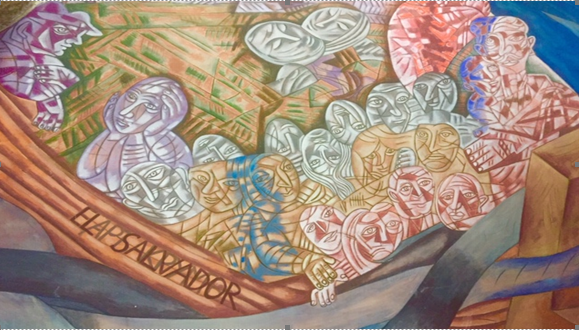 |
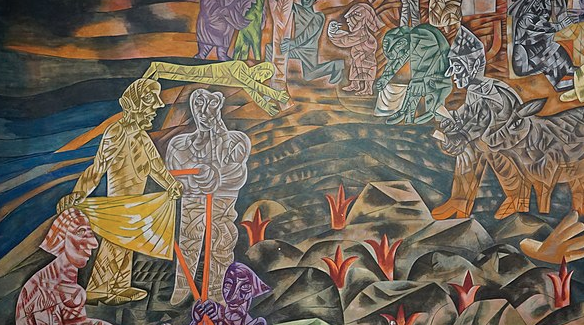 |


